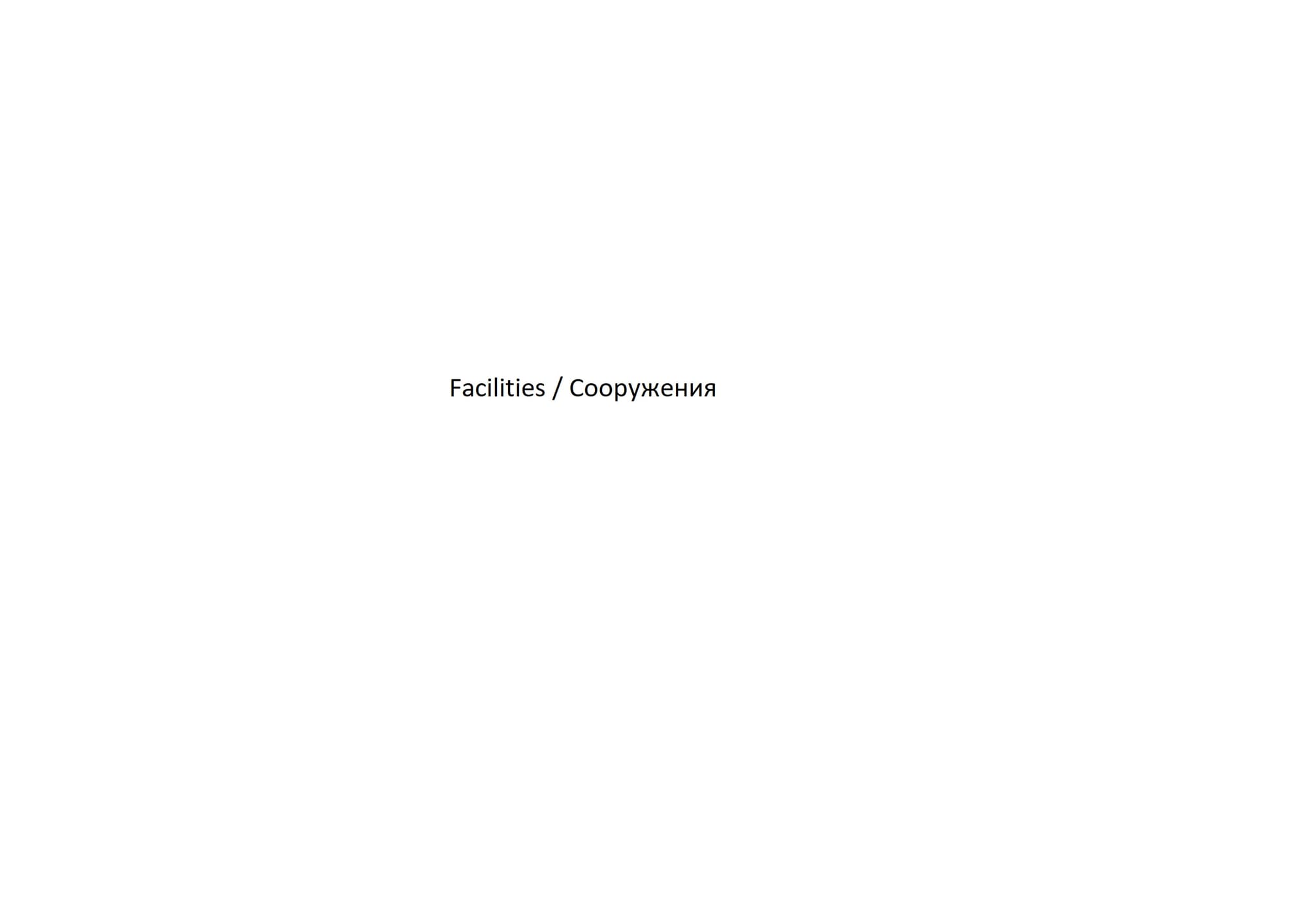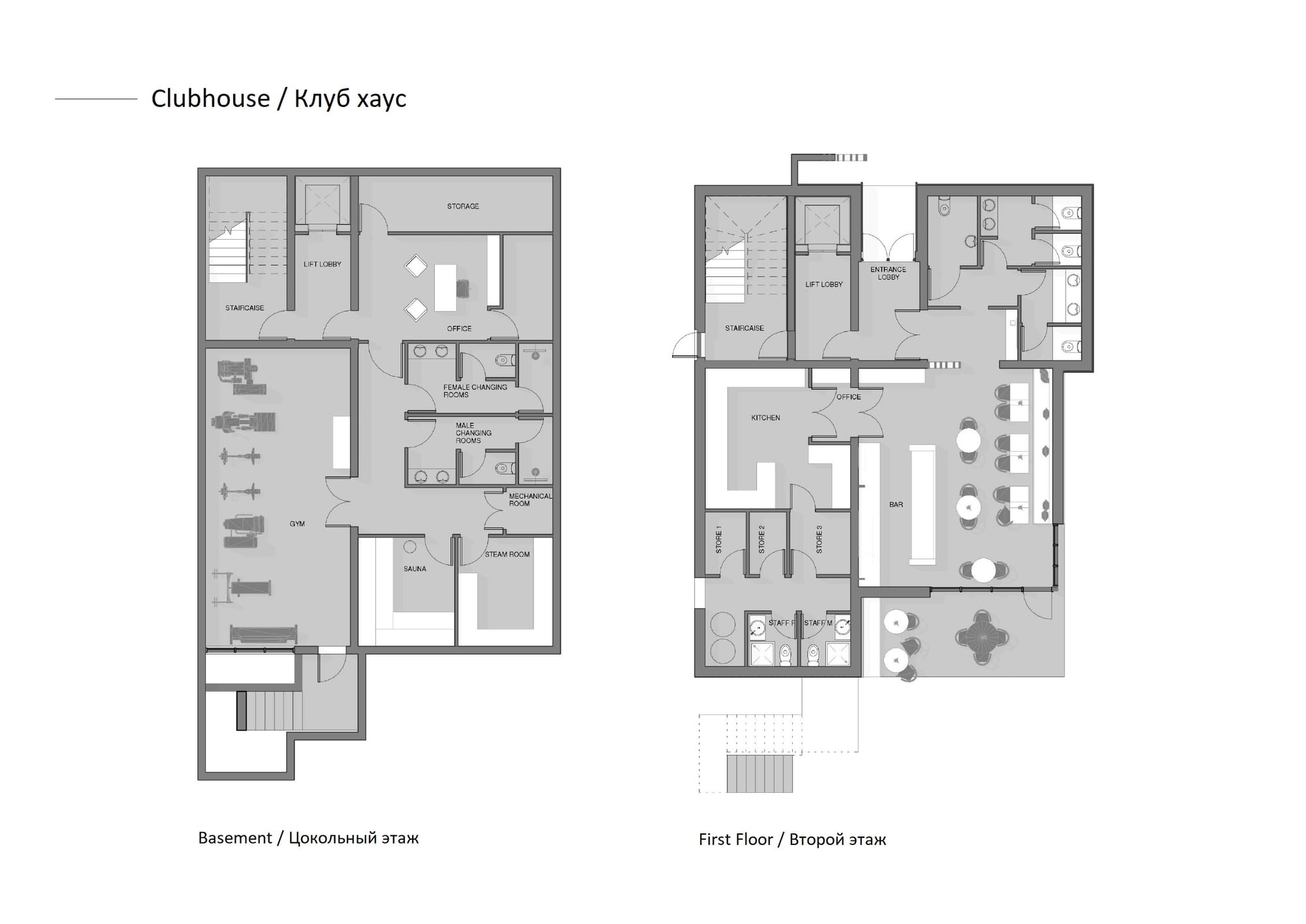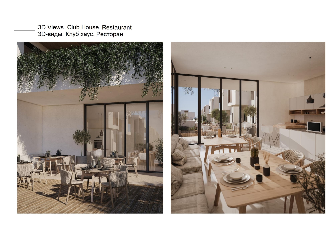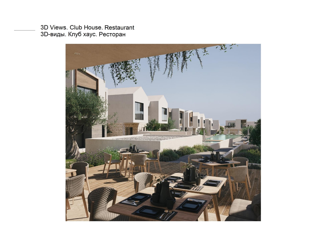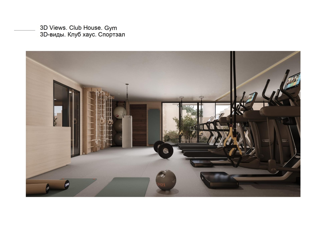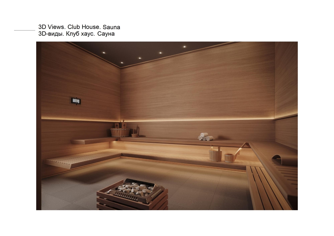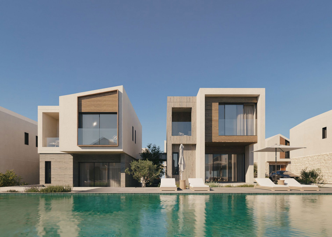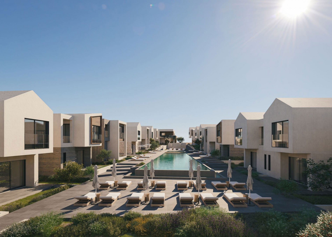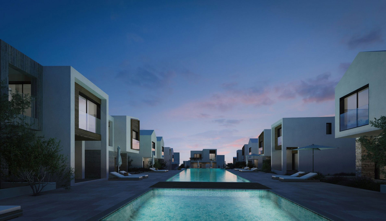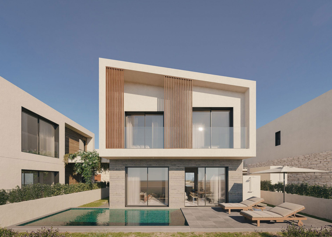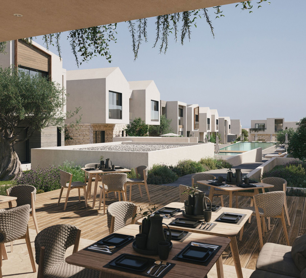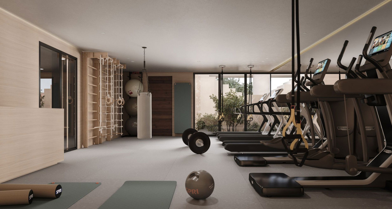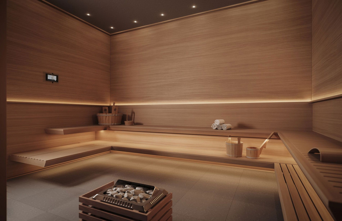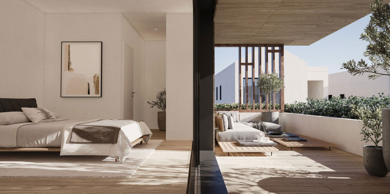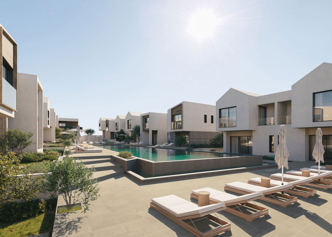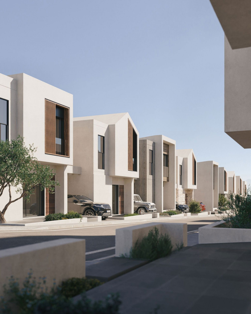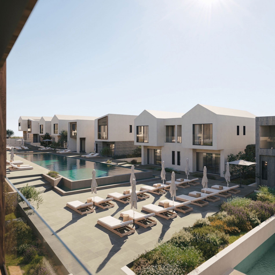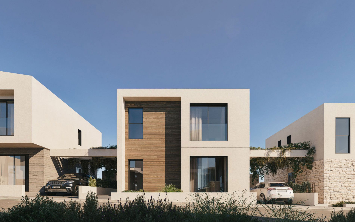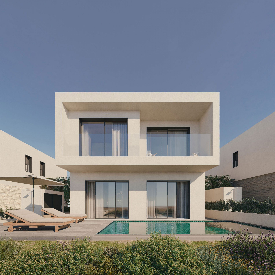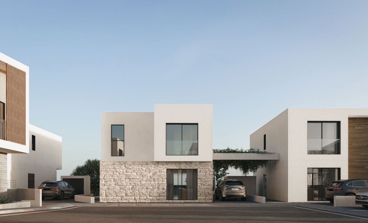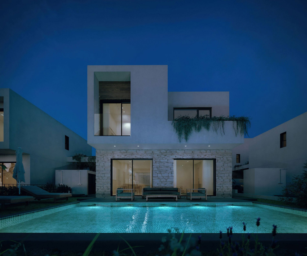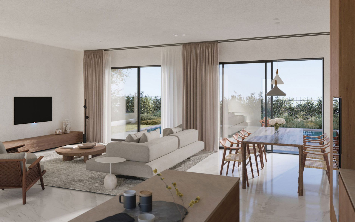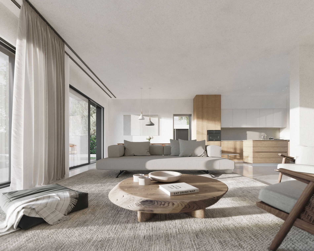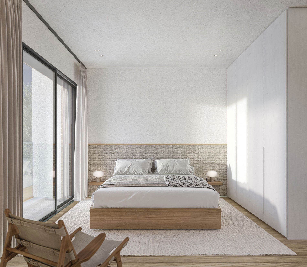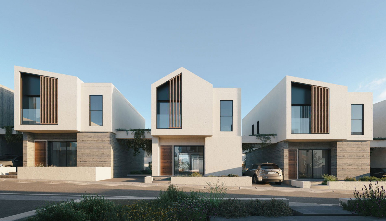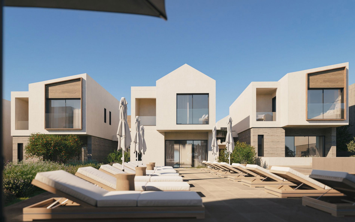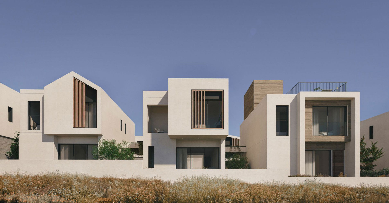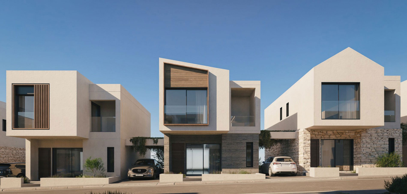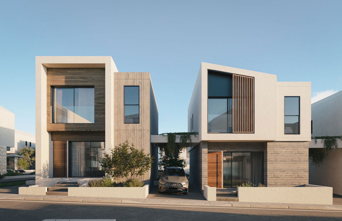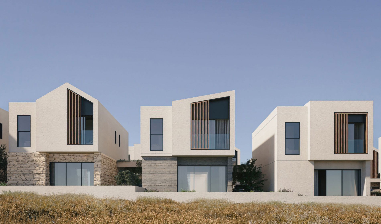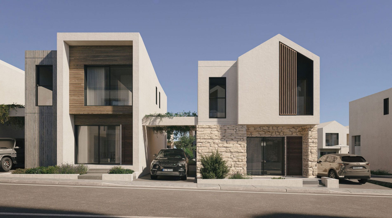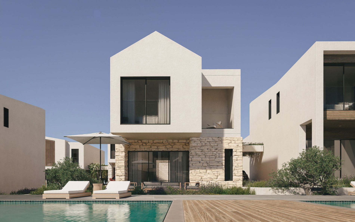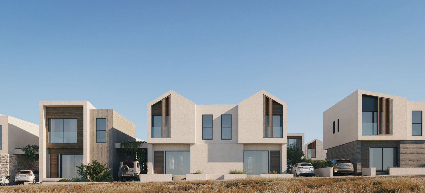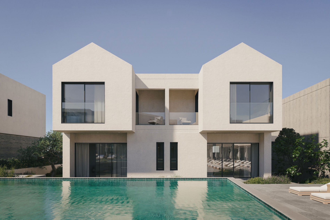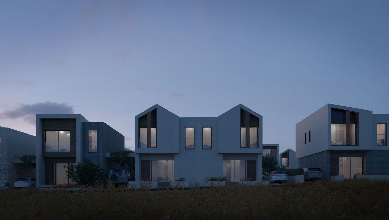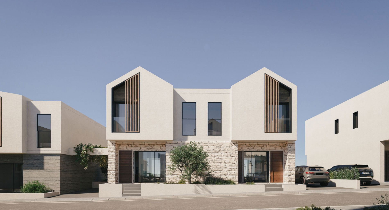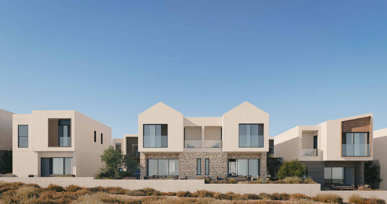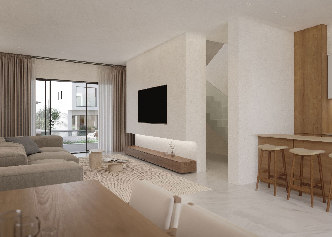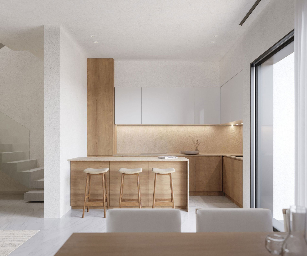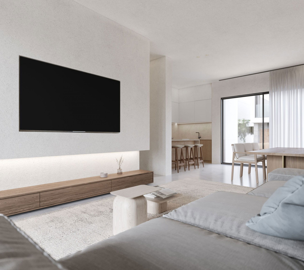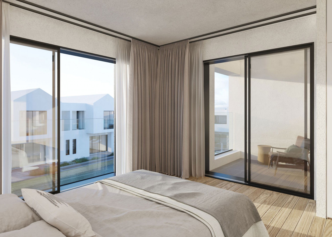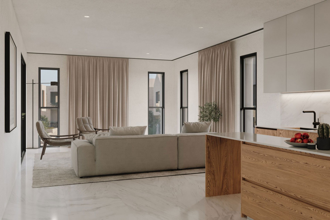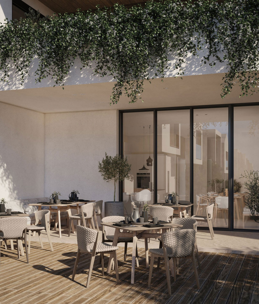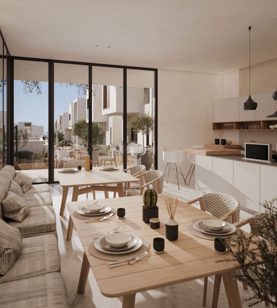Avalon Gardens
Paphos, Emba
Nestled away in the quaint and charming village of Emba, close to Paphos City Centre, is the upmarket Avalon Gardens. This two storey 52-villa complex is finished in traditional stone and wood cladding, blending into the natural environment with contemporary style. With top-of-the-line specifications and features like private parking spaces, 24-hour security and an onsite restaurant – it is one of the most desirable complexes in the area. Impress your guests as you open your large veranda doors to your own private pool and lounging area or dazzle them with the concierge service, clubhouse and communal pool. You can entertain in style in the BBQ and lounging area, embracing the Mediterranean lifestyle in luxury and comfort.
When it’s time to retire for the night, you’ll sleep soundly in one of three bedrooms with two sleek, stylish bathrooms and a guest toilet. You will fall in love with the large and airy spaces of the modern and open floor plan with marble tiles that open onto private verandas to let in plenty of natural light. Modern appliances in the kitchen and additional features such as double-glazed windows with aluminium frames, air conditioning, solar system for heating water, and a pressurized water system rounds off this perfect home for discerning buyers. With amenities close at hand and a luxurious home that provides everything you desire – Avalon gardens will make you feel like Mediterranean royalty.
Project Highlights
- Barbeque Area
- Communal Swimming Pool
- Gated Community
- Gym
- Landscaped Gardens
- Private Parking
- Sauna
- Security Alarm
- Underfloor Heating.
Area Description
Emba is a beautiful Cypriot village and one of the largest in Paphos. It offers sea and countryside views that are lush with greenery. It is home to several custom-built villas on large lots and upmarket apartments. Noted in medieval maps, the village name means enter, for it was once the place that travellers first entered Paphos during the Byzantine era. It’s the perfect location for those who want to live in a calm countryside setting without the hustle and bustle of a large city.
This quaint traditional village borders Mesogi, Tremithousa, Tala, Kissonerga and Chloraka, so it is centrally situated. All the necessary amenities such as supermarkets, banks, pharmacies, tavernas and bars are all close at hand. Emba has its own collection of beautiful churches and chapels, one of which is the ancient church of Panayia Chryseleoussis that embellishes the stone village square. The interior walls of the church are covered in priceless murals that date back to the 13th century. Visitors also enjoy seeing the cave of Ai Limbrou where water flows all year round and is rumoured to be holy.
The stalagmites and stalactites within this cave were formed millions of years ago and are of a unique morphology generating awe in all those who visit. Amid the winding roads with traditional restaurants where locals enjoy coffee on the sidewalk, Emba has the Stage One theatre that entertains the residents with musicals and pantomimes throughout the year. This village is perfect for those who want to live in a more traditional setting rather than an expat enclave and still be close to everything they need for modern living.
Area Highlights
- International airport: 17 km
- Supermarket: 1.3 km
- Restaurant: 1.4 km
- Beach: 3.4 km
- Medical care: 2.7 km
- Education: 1 km.
Project Units
| Ref. | Type | Bedrooms | Bathrooms | Pool | Parking | Availability |
| Type A1 | Villa | 3 | 2 | Private | Covered | Sold |
| Type A3 | Villa | 3 | 2 | Private | Covered | Available |
| Type A4 | Villa | 3 | 2 | Private | Covered | Sold |
| Type A5 | Villa | 3 | 2 | Communal | Covered | Sold |
| Type B1 | Villa | 3 | 2 | Communal | Covered | Sold |
| Type B2 | Villa | 3 | 2 | Communal | Covered | Sold |
| Type B3 | Villa | 3 | 2 | Communal | Covered | Sold |
| Type B4 | Villa | 3 | 2 | Communal | Covered | Sold |
| Type B5 | Villa | 3 | 2 | Communal | Covered | Sold |
| Type C1 | Villa | 3 | 2 | Communal | Covered | Sold |
| Type C2 | Villa | 3 | 2 | Communal | Covered | Available |
| Type C3 | Villa | 3 | 2 | Communal | Covered | Sold |
| Type D | Villa | 3 | 2 | Communal | Covered | Sold |
Internal Finishes
- Solid iroko wood entrance doors
- Imported marble on floors, stairs and bathrooms
- Top quality laminate wooden cupboards doors and wardrobes
- Granite kitchen worktops
- Natural solid oak wood parquet floor in bedrooms
- Double glazed windows with aluminum frames
- Hansgrohe mixers
- Duravit toilets with wall-mounted Geberit flush system.
External Finishes
- External walls will be partly on traditional stone cladding, wood cladding and fair face concrete
- High quality ceramic tiles on verandas and balconies
- Landscaped common garden with irrigation system
- Privately owned parking on ground level
- Balustrade of laminated glass.
Other Finishes
- Lifts to all floors
- Solar system for heating water
- Pressurized water system
- Rooftop common garden
- Provision for air conditioning system
- Quality electrical appliances (optional – extra cost)
- Full furniture package (optional – extra cost)
- Fully air conditioning (optional – extra cost).
IMPORTANT NOTES, ASSUMPTIONS AND QUOTATION CRITERIA
- Upon finalization of the design and agreement of preliminary planning drawings by architects; a custom drafted construction specifications document will be produced specifically, for this property.
- Square meter prices can and do vary depending upon property design, type and location. The above figures should in no way infer a standardized and are for guideline purposes only.
- The above is subject to Planning Authority Terms & Conditions.
- Construction guarantee for 1 year will be given to the clients by the development company.
