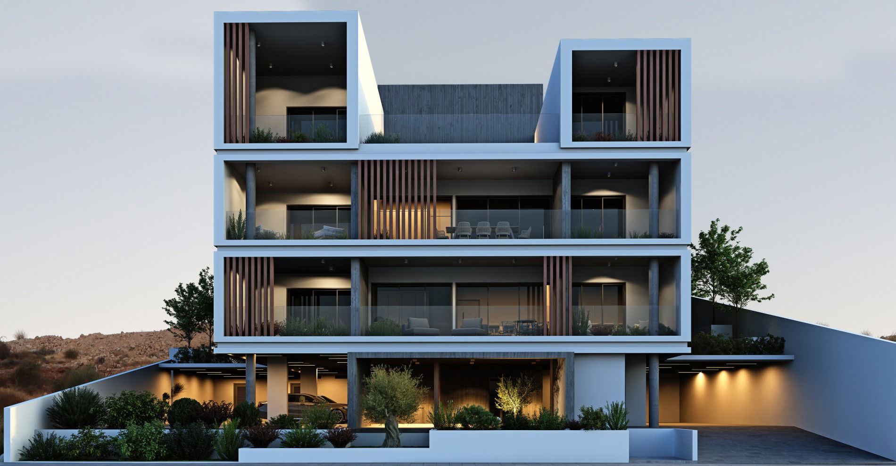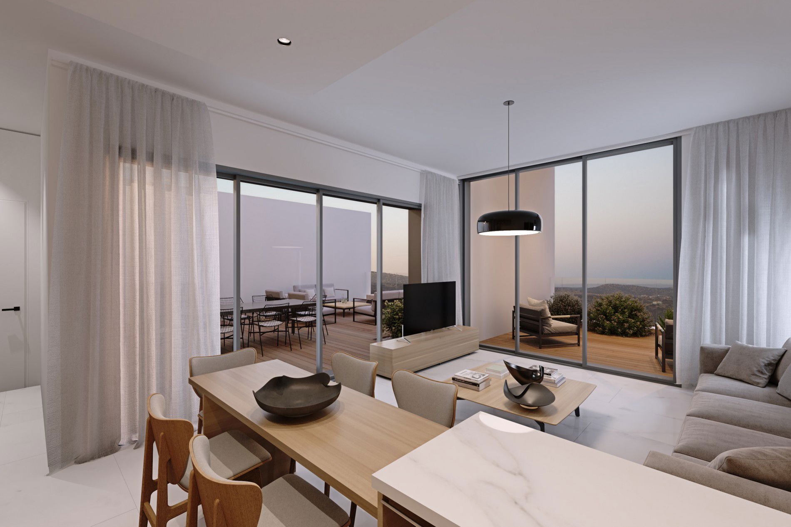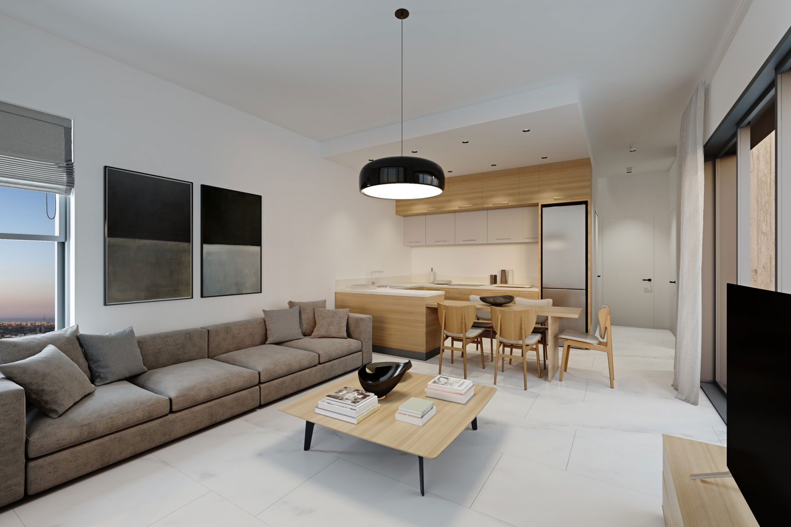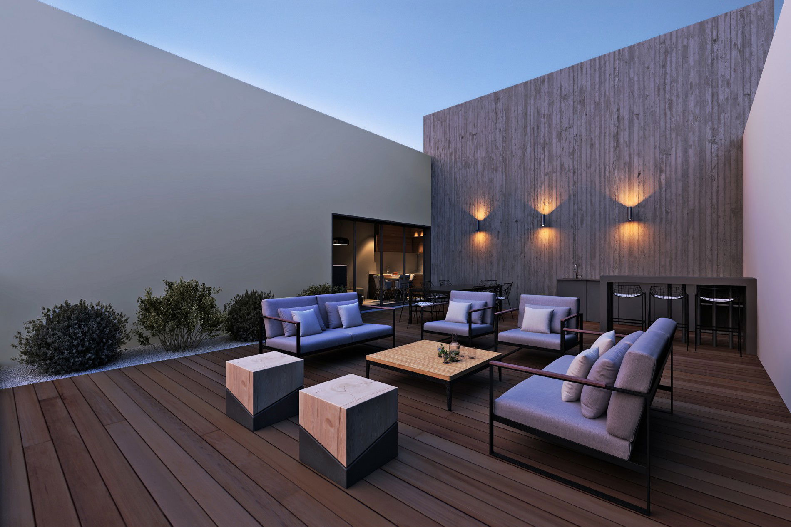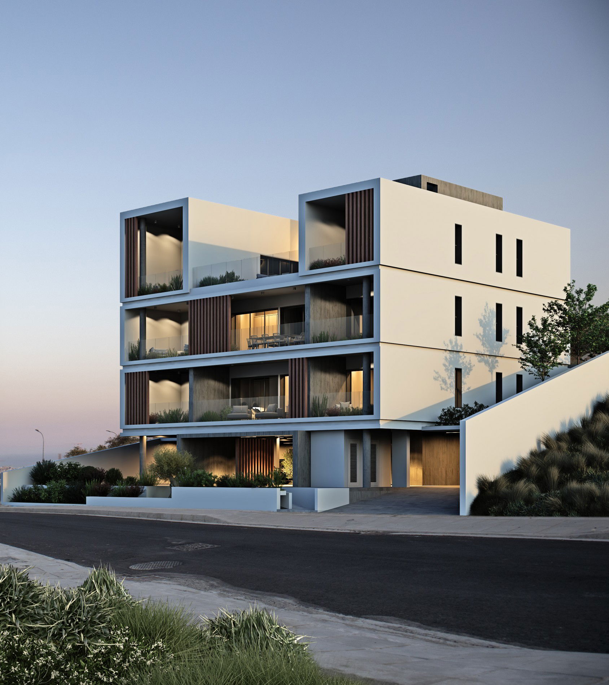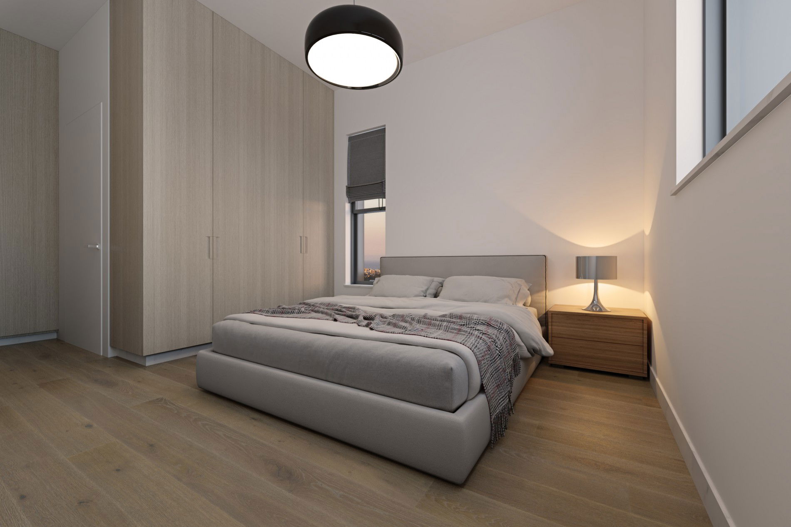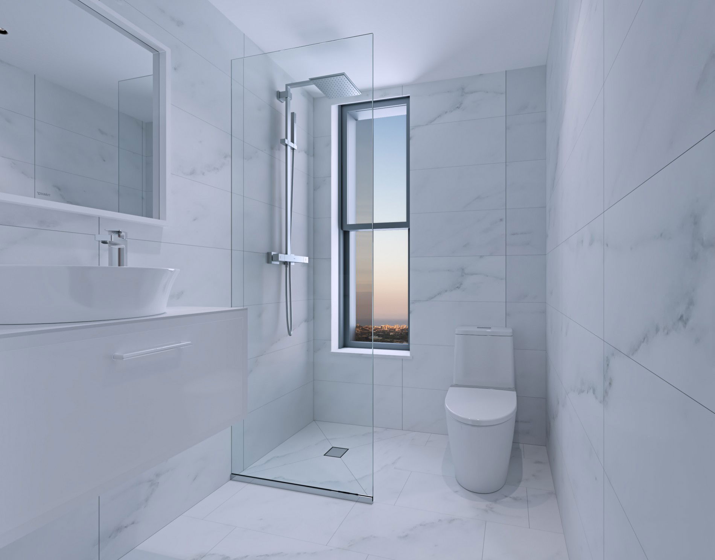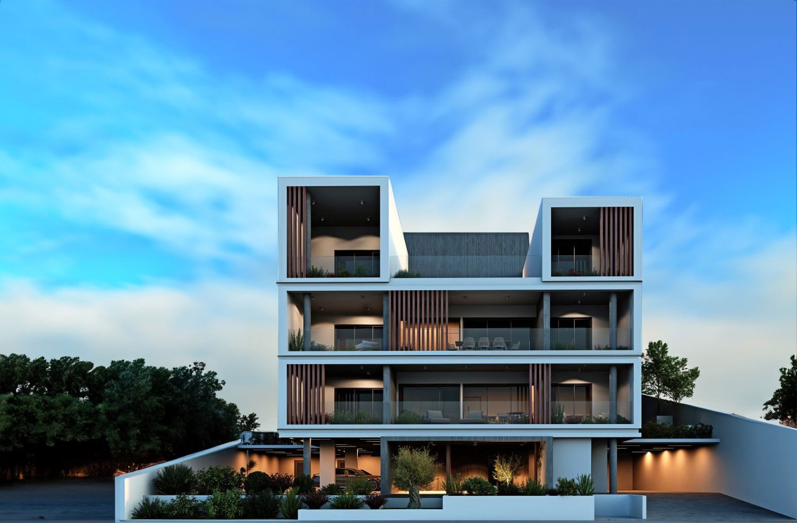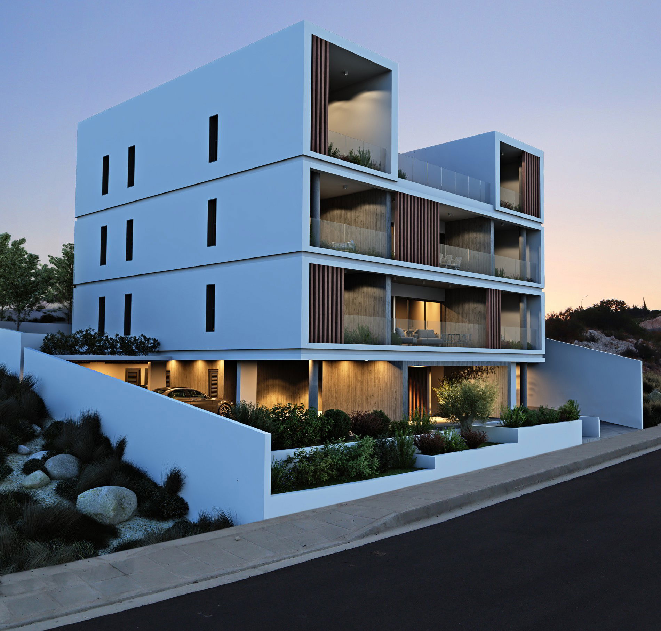Harmony Residences
Paphos, Geroskipou Tourist Area
Indulge in the epitome of luxury living with our exclusive collection of 12 elegant villas nestled in the picturesque coastal city of Paphos, Cyprus. Ideally located near the azure waters of the Mediterranean Sea, these opulent villas offer the perfect blend of sophistication and tranquility.
Each villa boasts three beautifully designed bedrooms, ensuring ample space for family and friends. The heart of these residences is a private swimming pool, inviting you to unwind and bask in the Mediterranean sun. Adjacent to the pool is a dedicated BBQ area, where you can host delightful gatherings and create unforgettable memories.
The modern architecture and lavish interiors exemplify the contemporary aesthetic, creating a seamless flow between indoor and outdoor living. With proximity to the sea, you'll enjoy the soothing sounds of waves and the refreshing sea breeze.
Project Highlights
- Barbeque Area
- Gated Community
- Landscaped Gardens
- Private Parking
- Private Swimming Pool
- Underfloor Heating.
Area Description
Nestled on Cyprus's eastern coast, Geroskipou is a captivating coastal village, just east of Paphos. With a population of around 7,000, it's the second-largest municipality in the Paphos District. Renowned for its cultural treasures, including the five-domed Byzantine church of Agia Paraskevi and the Folk Art Museum, Geroskipou is a delightful blend of history and charm.
A sought-after tourist destination, Geroskipou is famous for its contribution to the world of sweets, particularly the confectionery known as "lokum" or "loukoumia." Notably, it holds a unique distinction as the only place worldwide with a protected geographical indication (PGI) for this delectable dessert.
Owning a property in Geroskipou offers a unique blend of history, culture, and culinary delights, where past and present seamlessly converge, providing residents and visitors with a taste of Cyprus's distinctive offerings.
Area Highlights
- International airport: 14.4 km
- Supermarket: 2.5 km
- Restaurant: 650 m
- Beach: 1.3 km
- Medical care: 450 m
- Education: 1 km.
Project Units
| Ref. | Type | Bedrooms | Bathrooms | Pool | Parking | Availability |
| Type A | Villa | 3 | 2 | Private | Uncovered | Reserved |
| Type B | Villa | 3 | 2 | Private | Uncovered | Available |
Internal Finishes
- Solid iroko wood entrance doors
- Imported marble on floors, stairs and bathrooms
- Top quality laminate wooden cupboards doors and wardrobes
- Granite kitchen worktops
- Natural solid oak wood parquet floor in bedrooms
- Double glazed windows with aluminum frames
- Hansgrohe mixers
- Duravit toilets with wall-mounted Geberit flush system.
External Finishes
- External walls will be partly on traditional stone cladding, wood cladding and fair face concrete
- High quality ceramic tiles on verandas and balconies
- Landscaped common garden with irrigation system
- Privately owned parking on ground level
- Balustrade of laminated glass.
Other Finishes
- Lifts to all floors
- Solar system for heating water
- Pressurized water system
- Rooftop common garden
- Provision for air conditioning system
- Quality electrical appliances (optional – extra cost)
- Full furniture package (optional – extra cost)
- Fully air conditioning (optional – extra cost).
IMPORTANT NOTES, ASSUMPTIONS AND QUOTATION CRITERIA
- Upon finalization of the design and agreement of preliminary planning drawings by architects; a custom drafted construction specifications document will be produced specifically, for this property.
- Square meter prices can and do vary depending upon property design, type and location. The above figures should in no way infer a standardized and are for guideline purposes only.
- The above is subject to Planning Authority Terms & Conditions.
- Construction guarantee for 1 year will be given to the clients by the development company.
