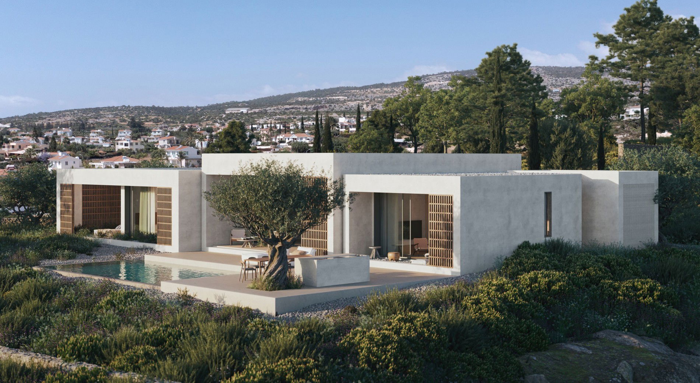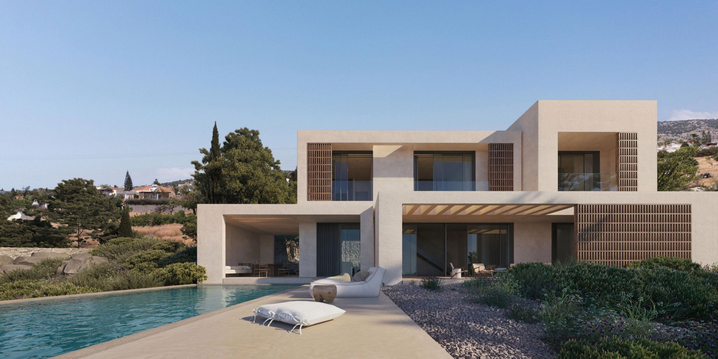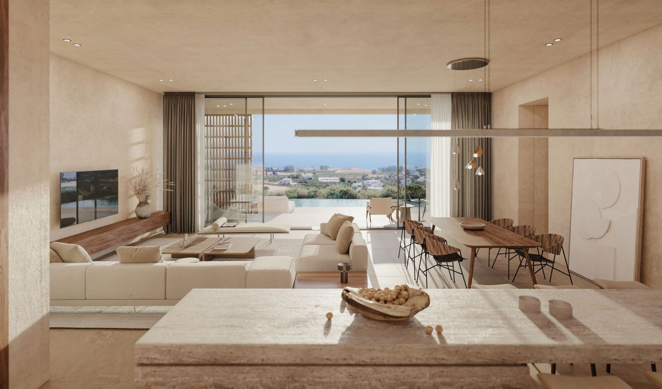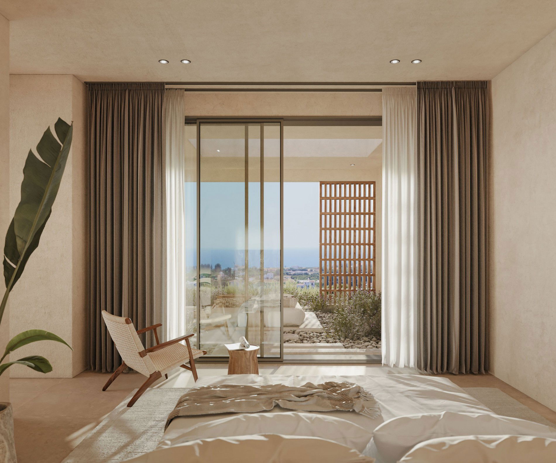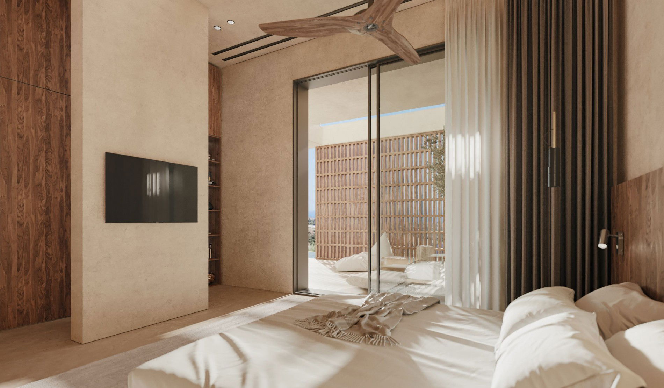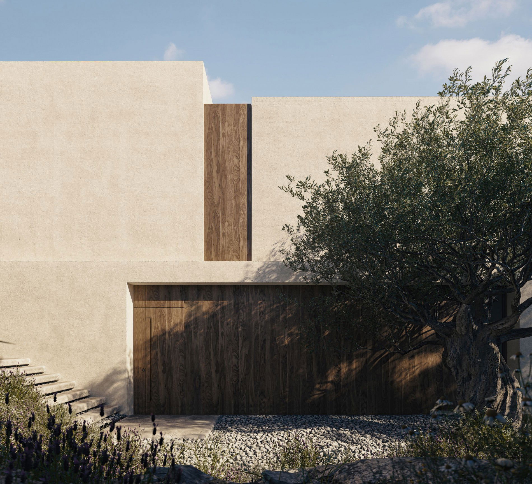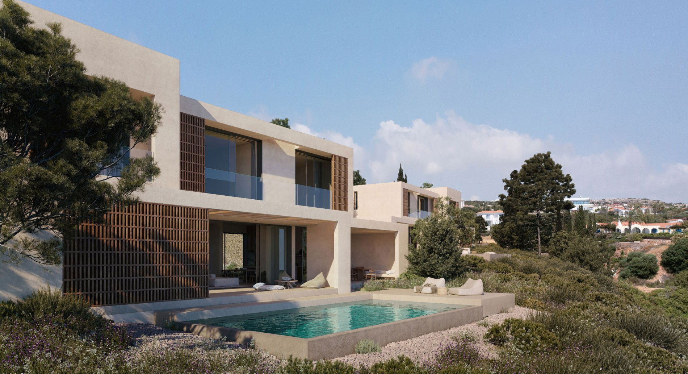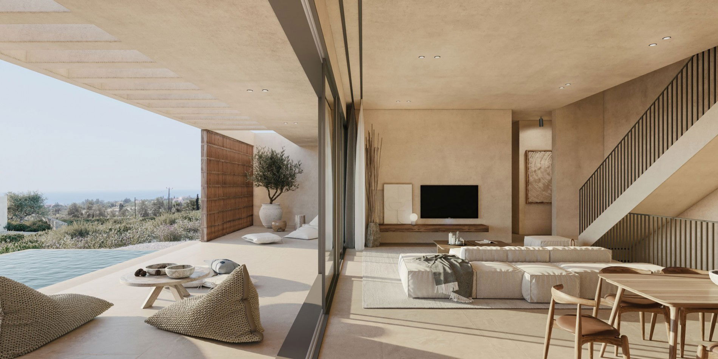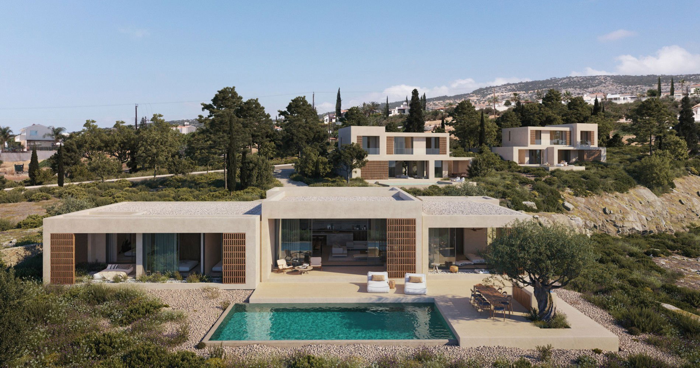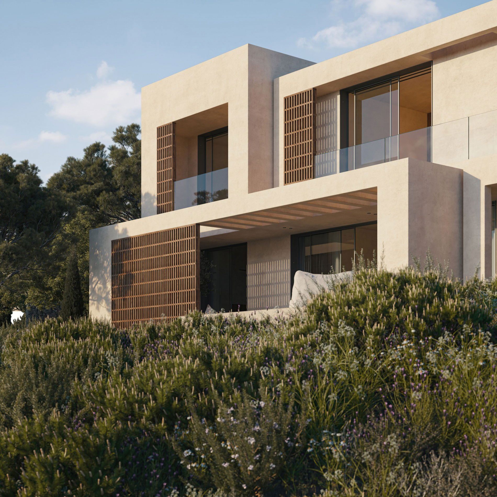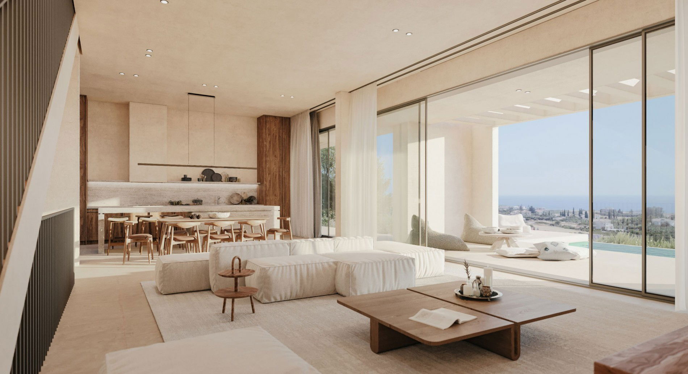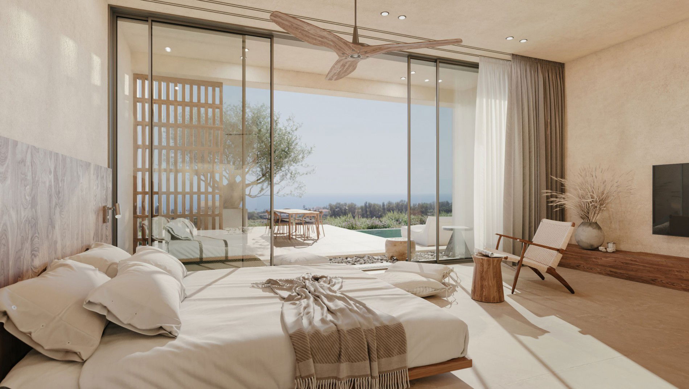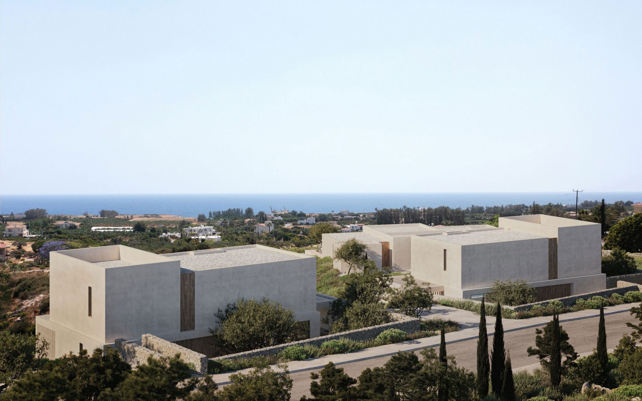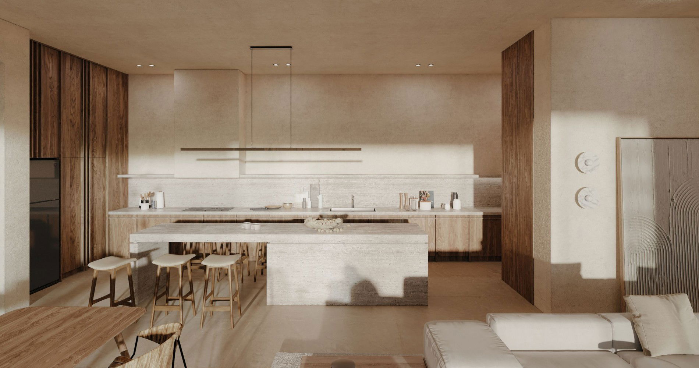Sea Caves Paradise
Paphos, Peyia - Sea Caves
Sea Caves Paradise - The development was designed so it would complement and be complemented by the immediate surroundings. The development is at the top of a small canyon with one of the properties accessed via a road that leads down into the canyon to a lower-level plot. The area is mainly scrub, grassland and trees with areas of open cream or white limestone. The development follows the pattern of the landscape in being planted with mature trees and with a garden that blends with the natural vegetation.
The soft natural colours of the exterior, highlighted and yet softened by the use of terracotta screens and natural wood panelling lead seamlessly into the interior living space transitioned through a spacious outdoor living area. The exterior colour scheme and use of wood is continued inside with soft sand-coloured walls and ceilings highlighted with walnut doors and soft, warm downlighters that are unobtrusive yet effective in producing a homely feel during the winter nights.
Internally, the feeling of luxury is highlighted with travertine marble panels used in the bathrooms and as a headboard for the bedrooms. As well as being a luxurious touch, marble is renowned for its cool touch and helps reduce the temperature as you sleep.
Walnut finish doors are fitted to each room as well as the closets. In places, walnut panelling is added as a feature and adds to the feel of bringing the outside in, mirroring the exterior finishing touches. High quality marble tiles adorn the floor throughout the properties whilst Italian-designed and manufactured ceramic tiles are used above the granite work surfaces in the kitchen, in complementary shades. The kitchen is fitted with high-spec cabinets and electrical appliances from top European manufacturers.
Finally, the landscaping of the project has been carefully considered so the mature tree planting is in tune with the naturally occurring greenery. Smaller shrubs also reflect the environment, chosen from species endemic to Cyprus. For ease of maintenance, an automatic watering system is in place and for sustainability, a lining and gravel covers the ground to reduce water loss through evaporation.
Project Highlights
- Elevator
- Landscaped Gardens
- Private Parking
- Private Swimming Pool
- Smart Technology
- Storage Room
- Underfloor Heating
- Unobstructed Sea Views
- Walking distance to the Beach.
Area Description
Situated in a peaceful location between the holiday resort of Coral Bay and the fishing Hamlet of St George is the beautiful Sea Caves. There is no place in Paphos that generates as much biological and geological interest as the divine Sea Caves in Peyia. This sea front area is well known for its beautiful coastal formations, caves and stone lodges that were naturally carved by the water. The local community frequently explore and enjoy the small, scattered islets. They love walking along the awe-inspiring coastal paths to photograph this naturally beautiful phenomenon and view the local marine life that is clearly visible in the water. It is home to the famous Edro shipwreck that is viewed often against the backdrop of a beautiful sunset.
Sea Caves is acknowledged as the place of choice for discerning home buyers who have built prestigious upmarket homes that dazzle as much as the natural beauty of the environment. Adjacent to the Akamas nature reserve that is recognized for its impressive variety of fauna and flora - this area is in high demand. Finding a property here is an exclusive privilege. Close to Coral Bay and Peyia, it has plenty of nearby amenities such as cafes, bars, supermarkets, banks, and pharmacies. It also offers a host of outdoor activities, from relaxing on Blue Flag beaches to water sports.
Low building density allowances have ensured that this area maintains its natural beauty with only large homes being built on spacious plots. If you buy a home here, you can be rest assured you have chosen the most sought-after residential area in Paphos.
Area Highlights
- International airport: 30 km
- Supermarket: 2 km
- Restaurant: 2 km
- Beach: 500 m
- Medical care: 3 km
- Education: 2 km.
Project Units
| Ref. | Type | Bedrooms | Bathrooms | Pool | Parking | Availability |
| 1 | Villa | 4 | 4 | Private | Covered | Sold |
| 2 | Villa | 4 | 4 | Private | Covered | Available |
| 3 | Villa | 4 | 4 | Private | Covered | Sold |
Internal Finishes
- Solid iroko wood entrance doors
- Imported marble on floors, stairs and bathrooms
- Top quality laminate wooden cupboards doors and wardrobes
- Granite kitchen worktops
- Natural solid oak wood parquet floor in bedrooms
- Double glazed windows with aluminum frames
- Hansgrohe mixers
- Duravit toilets with wall-mounted Geberit flush system.
External Finishes
- External walls will be partly on traditional stone cladding, wood cladding and fair face concrete
- High quality ceramic tiles on verandas and balconies
- Landscaped common garden with irrigation system
- Privately owned parking on ground level
- Balustrade of laminated glass.
Other Finishes
- Lifts to all floors
- Solar system for heating water
- Pressurized water system
- Rooftop common garden
- Provision for air conditioning system
- Quality electrical appliances (optional – extra cost)
- Full furniture package (optional – extra cost)
- Fully air conditioning (optional – extra cost).
IMPORTANT NOTES, ASSUMPTIONS AND QUOTATION CRITERIA
- Upon finalization of the design and agreement of preliminary planning drawings by architects; a custom drafted construction specifications document will be produced specifically, for this property.
- Square meter prices can and do vary depending upon property design, type and location. The above figures should in no way infer a standardized and are for guideline purposes only.
- The above is subject to Planning Authority Terms & Conditions.
- Construction guarantee for 1 year will be given to the clients by the development company.
